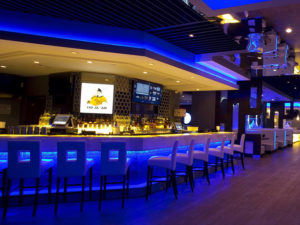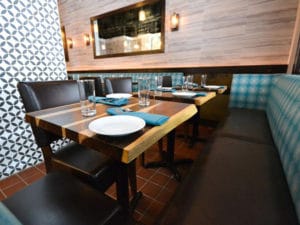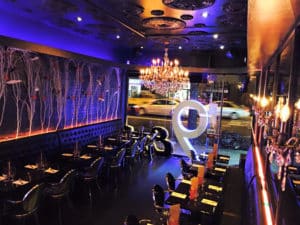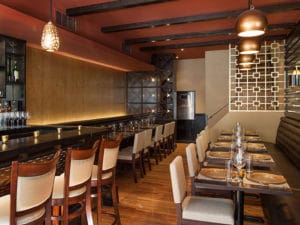First and foremost, LAYOUT. Its very important to get the right layout that fits your establishment so you can maximize seating capacity and create the right feel for the restaurant or bar. Putting some thought into the layout will help with the flow of the restaurant, from seating to walk ways for servers and customers.
Lets start with a few points to guide us.
1. Know your spaces.
What are the spaces and their purposes? We need to first establish the spaces, i.e waiting area, bar, dinning ( small group vs large group), vip, etc. It is very important to know your spaces so you can design for them correctly.


2. Do we want to use booth or banquette seating? Or Both?
Booth and Banquette Seating can help define spaces. They help break up what could be a large and boring square room into distinct zones and incorporate the décor and the interior design of the restaurant. Designers use booths and banquettes to accentuate colors and textures from the theme. This helps to add visual interest and turn the restaurant into a spectacular space. Custom booth seating can also help create privacy.


3. Party Size.
Consider the intended group size. Are you expecting many small parties of 2 or large parties for families? Want to do both? Sure, we can create zones where its easier to accommodate large and small parties.

Continued in
part II 



 Continued in part II
Continued in part II 




